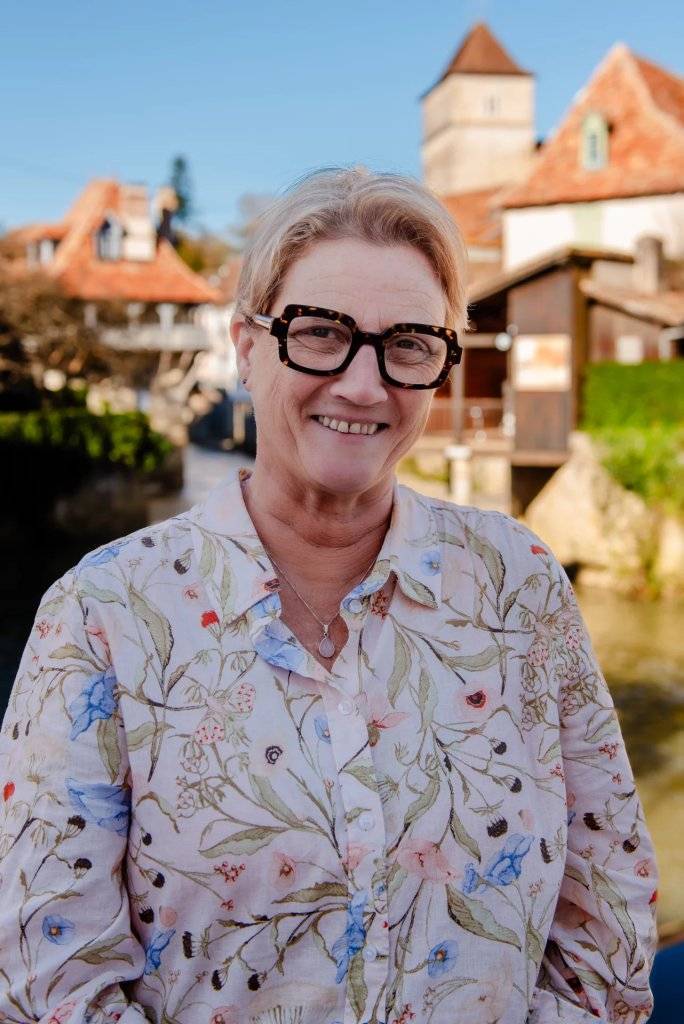Ref. 2012
9 rooms
6 bedrooms
210.39 m²
€399,000
Conveniently located in walking distance to the town center of the thermal spa town of Salies-de-Béarn this four-bedroomed fully renovated house invites you to just drop your suitcases and furniture.
The house was built in two parts during the 20th century. The first part offers a large living room with dining area, kitchen, shower room, two bedrooms and dressing on the groundfloor, as well as a bedroom,mezzanine (used as a second bedroom) and shower room on the first floor.
The second part of the property offers an entrance, corridor, shower room with WC and an open plan living space (for kitchen / dining / living) on the ground floor. The second floor offers two bedroom and an independent water point with WC.
The property, very luminous and fully renovated, benefits from a new roof, double glazing, insulation with rock and glass wool, new electrics and plumbing , as well as the connection to the mains drainage.
The ensemble is completed by a small courtyard, a terrace around three sides of the house and a garden of 1005m2.
Located perfectly between the coastal resort of Biarritz on the Atlantic ocean and the Pyrenees mountain range, the property is also in short distance to airports, train stations and motorways.
No information available

This site is protected by reCAPTCHA and the Google Privacy Policy and Terms of Service apply.