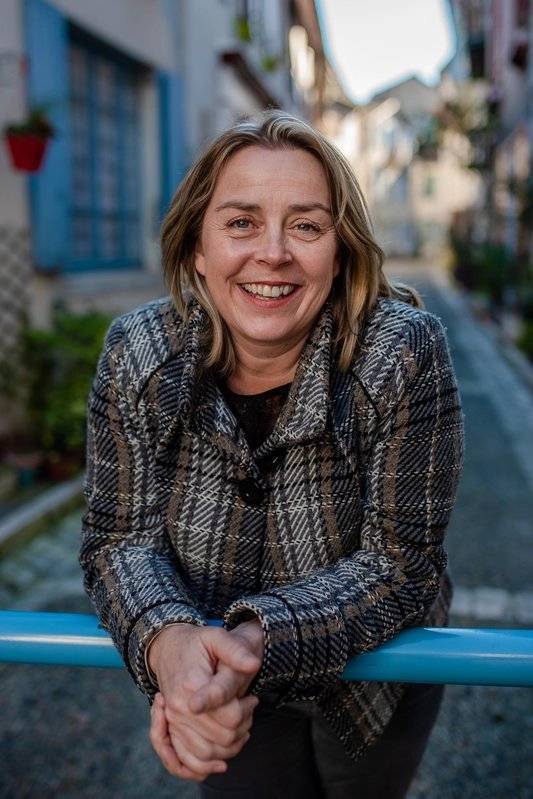Ref. 1980
6 rooms
4 bedrooms
208 m²
€567,000
This beautiful architecturally-designed house, in good condition, is ideally located on the heights of Salies, with 5 hectares of woodland and mountain views.
On one level and in good condition, the house comprises an entrance hall, large living room with lounge, dining area, and kitchen, two toilets, a pantry, utility room, four bedrooms, a dressing room, bathroom and a shower room.
The living room and master bedroom open onto a terrace, the garden, and the view beyond. The dining room opens onto a covered barbecue area.
Behind the house is an art studio, accessible via a carport, and a jacuzzi that needs to be restored.
A 38m² double garage completes the property.
Technically, the house benefits from fiber optic internet, electric heating (two reversible air conditioners), and a wood-burning stove.
Salies-de-Béarn is a pretty spa town located between Pau and Bayonne, in the Pyrénées-Atlantiques region. The Atlantic coast can be reached in less than an hour.
No information available

This site is protected by reCAPTCHA and the Google Privacy Policy and Terms of Service apply.